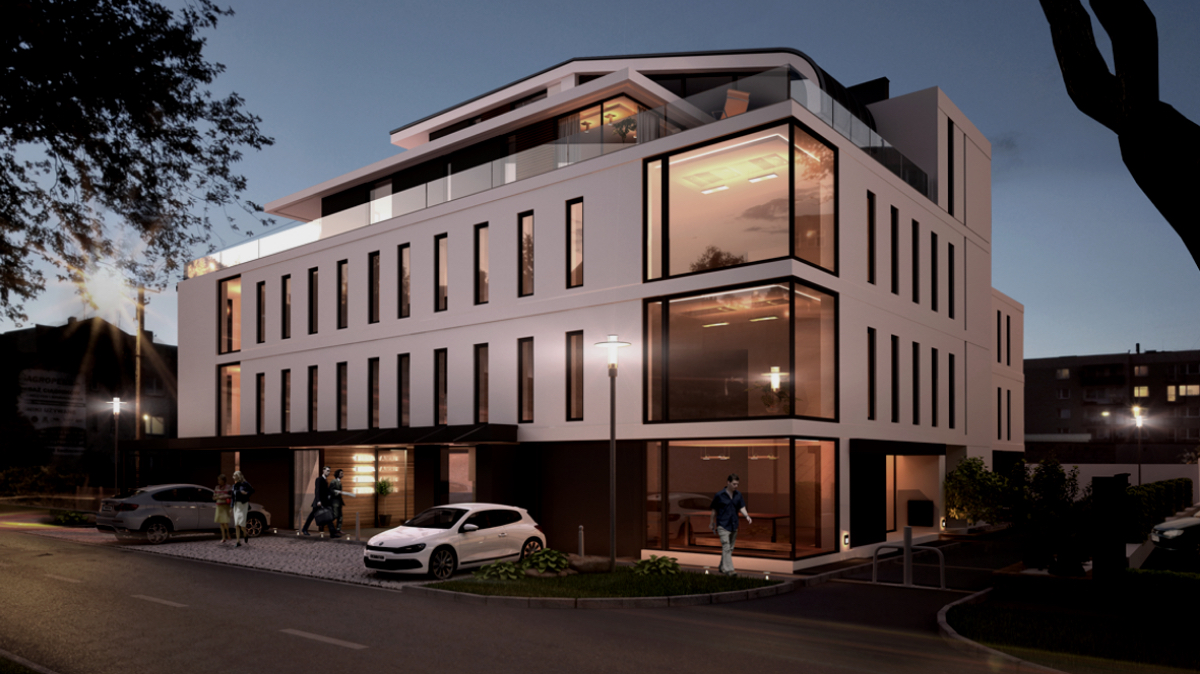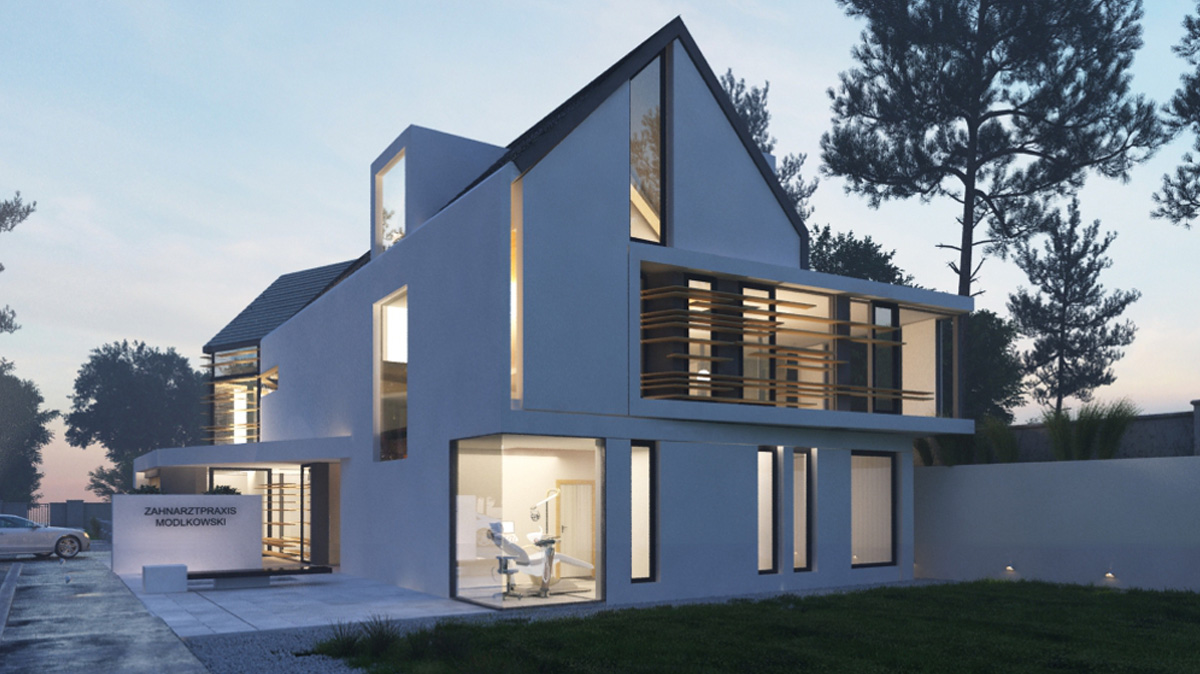Contact

Combining a single family house with the medical practice of the owners presented a challenge. Separate entrances and zoning are just the beginning. The practice is primarily sited on the ground floor with a more administrative function on the second. The southern part above the garage is for the living room and kitchen. The slightly overhanging terrace additionally limits the view in from outside, increasing privacy. Thanks to itʼs location on the slope, the second floor of the house becomes in fact a ground floor directly connected to the garden and the forest. Double height ceilings of the south side adds an air of luxury.
Contact:
USA: +1 708.209.7506, kasia@mccloskeystudio.com
415 Crown Rd, Kentfield 94904 CA
Poland: +48 600.390.661, k.mccloskey@archi-vision.pl
Lipowa 20 lok 2, 90-743 Łódź
