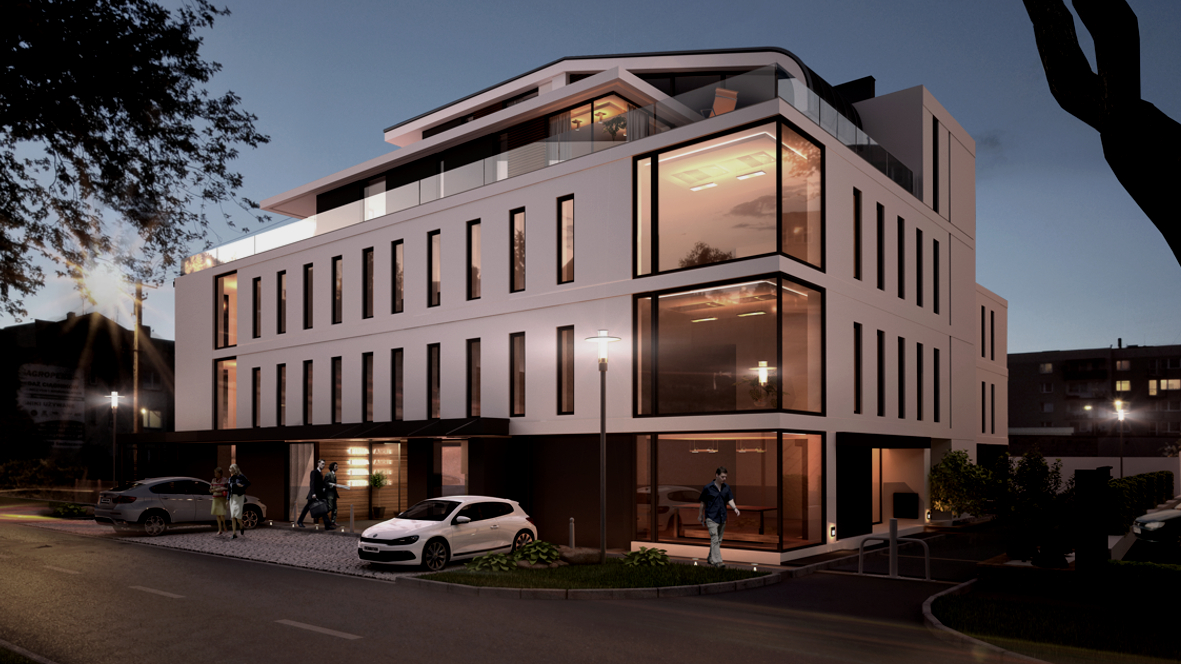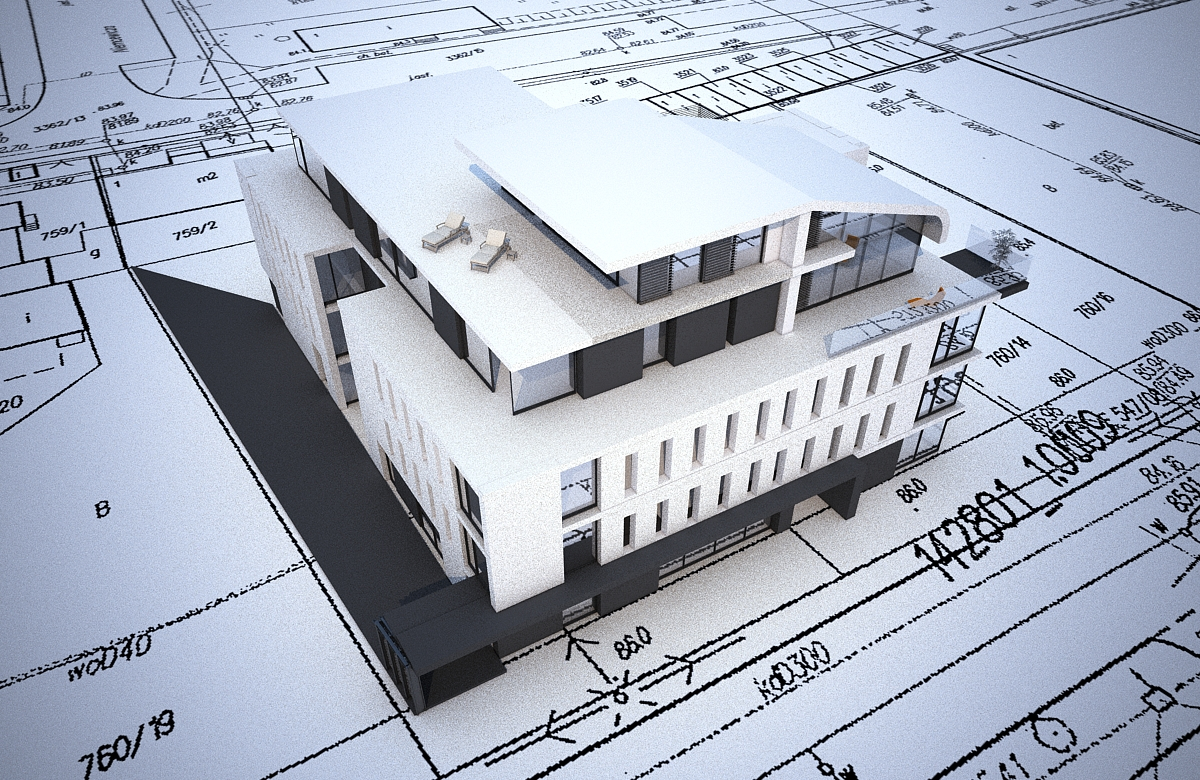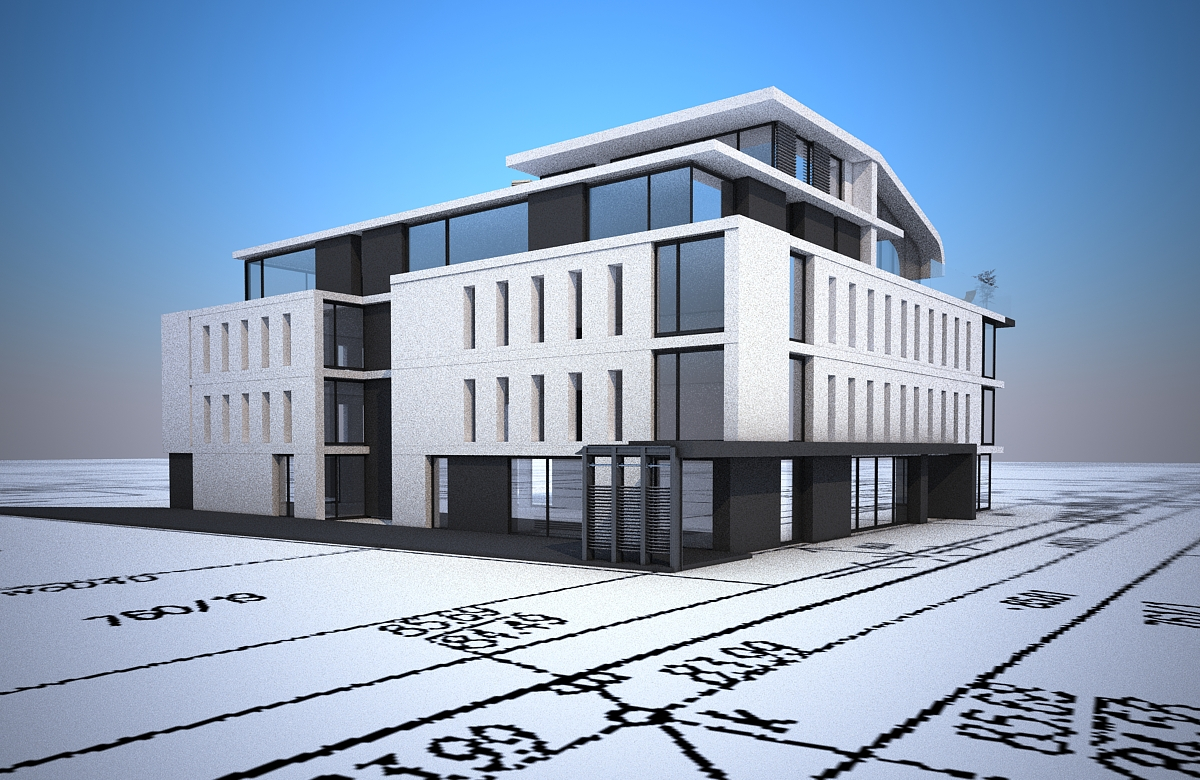
A modest and simple multifunctional building with offices and a bank. Penthouses located on the top floors. Porte-fenetre, compact shape covered with a slightly more dynamic, ovoid roof, centrally located staircases and elevators, divisions into horizontal and vertical fire zones. Function dressed in form.
Author:
Kasia McCloskey
Type:
Multi Purpose , New Construction 21,500 sf
Status:
Project
Location:
Sochaczew, Poland

