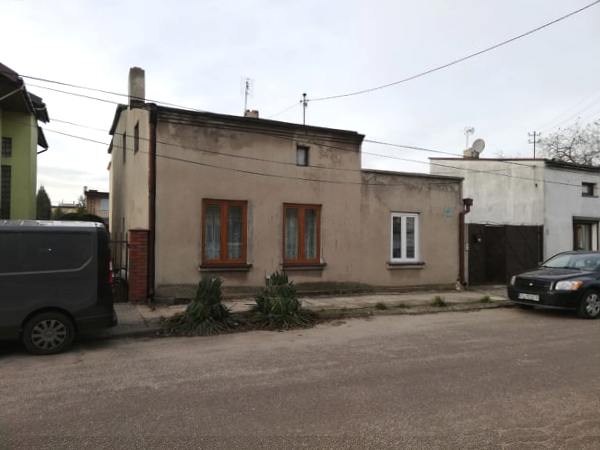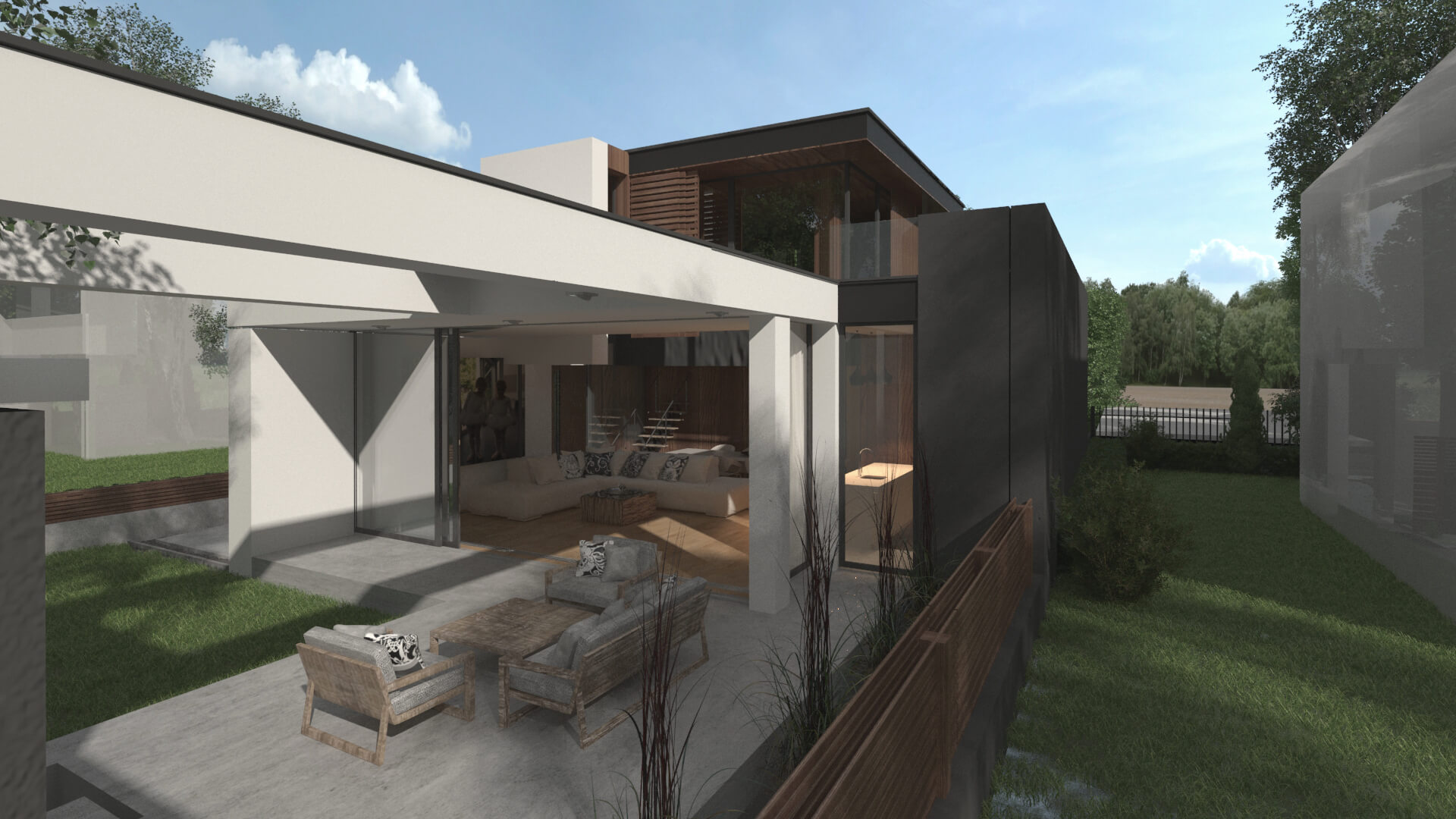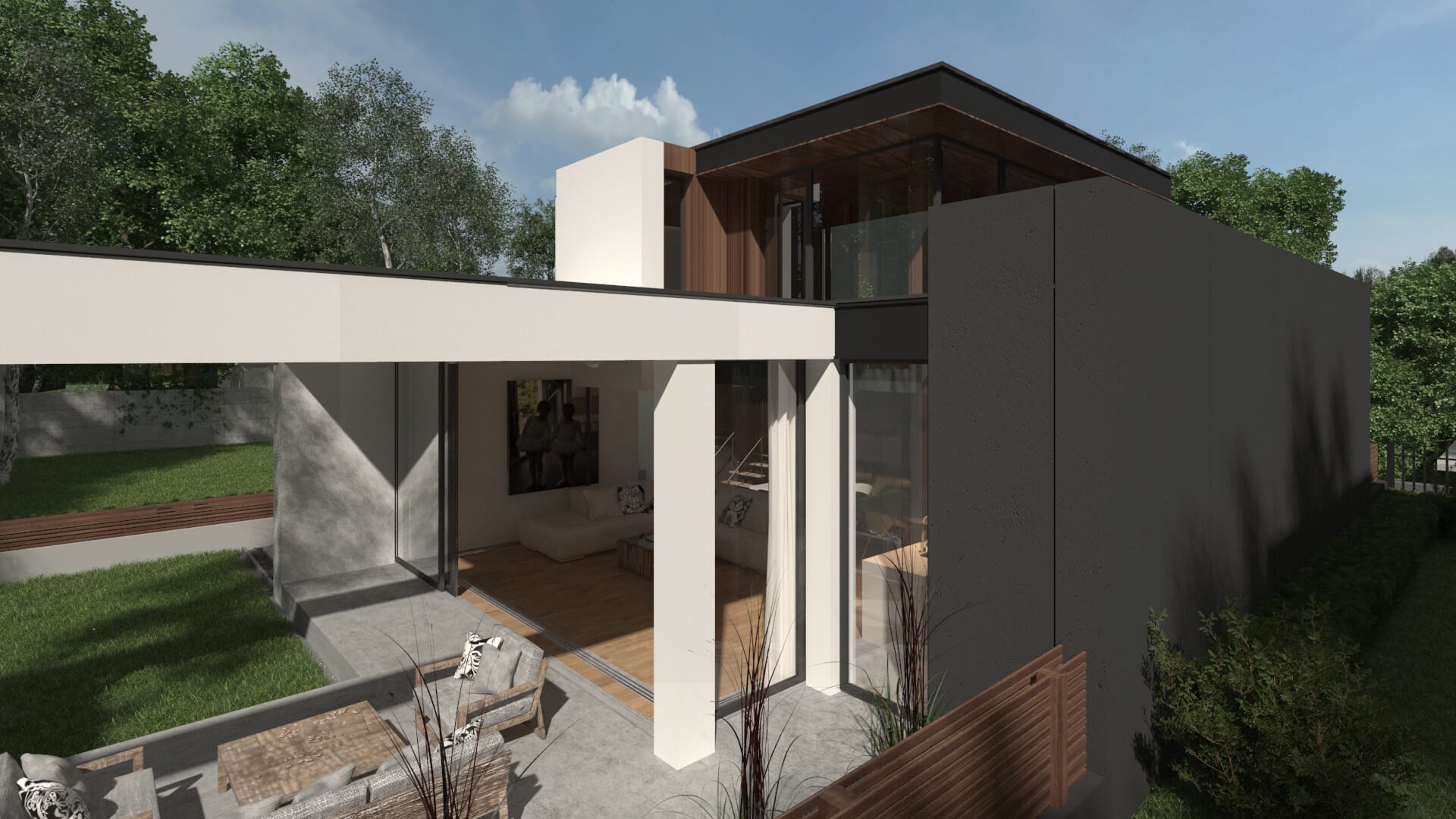
Remodeling and extending the existing structure on a very narrow lot can be problematic. The southern wall of the building is located within the plot, without any additional lighting. The northern border of the plot closes the neighboring building. As lighting from the south is not possible due to zoning restrictions and existing structures approach from the north, the alternative is to shape the building on the east-west axis. The unattractive northern part of the plot was built up joining the existing building. The south-east corner was demolished, forming a small patio with an entrance giving some privacy separating from the street. The living room, dining room and kitchen are the heart of the house connected to the terrace. To make the most of the short and often variable Polish summer, a part of the roof has been extended over the terrace without blocking the sun and the rebuilt outer building protects from western winds. Living in America, I appreciated the convenience of outdoor BBQ kitchens which are not as popular in Poland. I have incorporated this nice concept with a kitchen on outer east wall, protected from the wind and facing terrace. The ground floor has a whole glass sliding west wall and additional light from the north. The master bedroom is located on the east side. The second floor on which there are two bedrooms and a bathroom is shaped a bit more openly, since moving away 13 ft from the plot border allows for direct lighting. Construction : brick, concrete
Author:
Kasia McCloskey
Type:
Single Family Residence, Remodeling, Extension 1,500sf
Status:
In-Construction
Location:
Aleksandrow, Poland
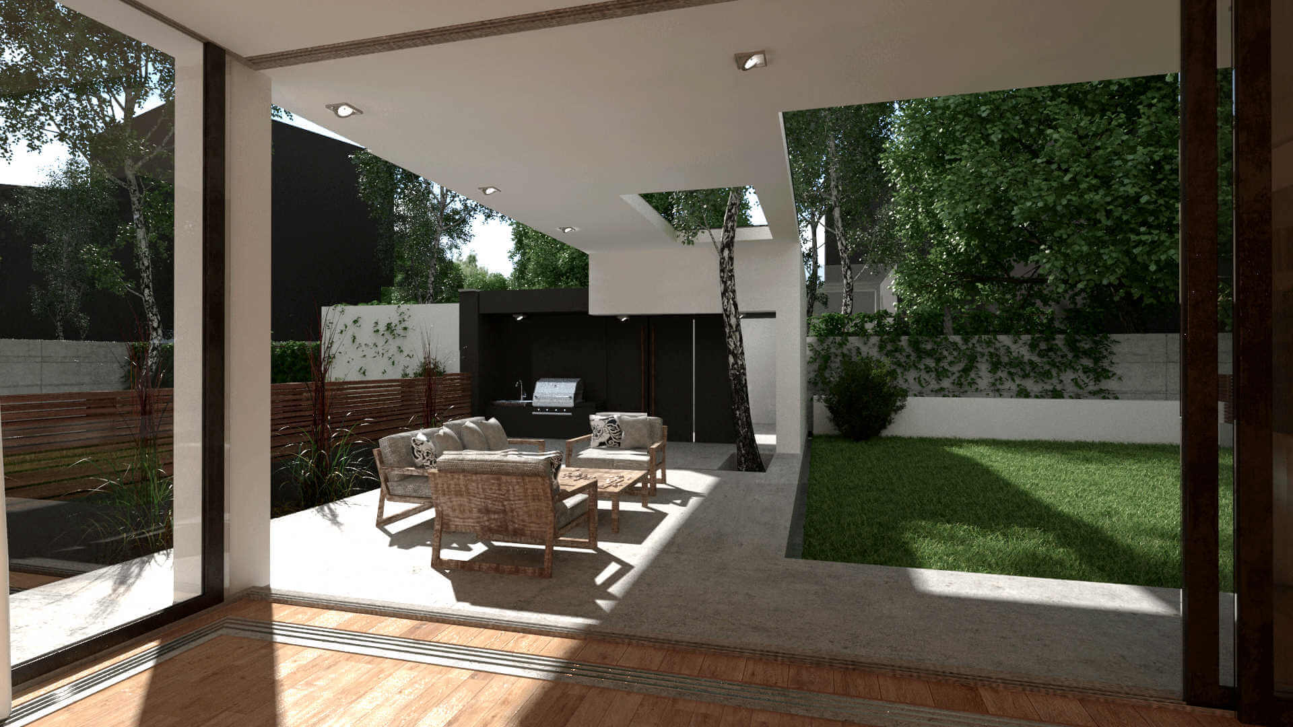
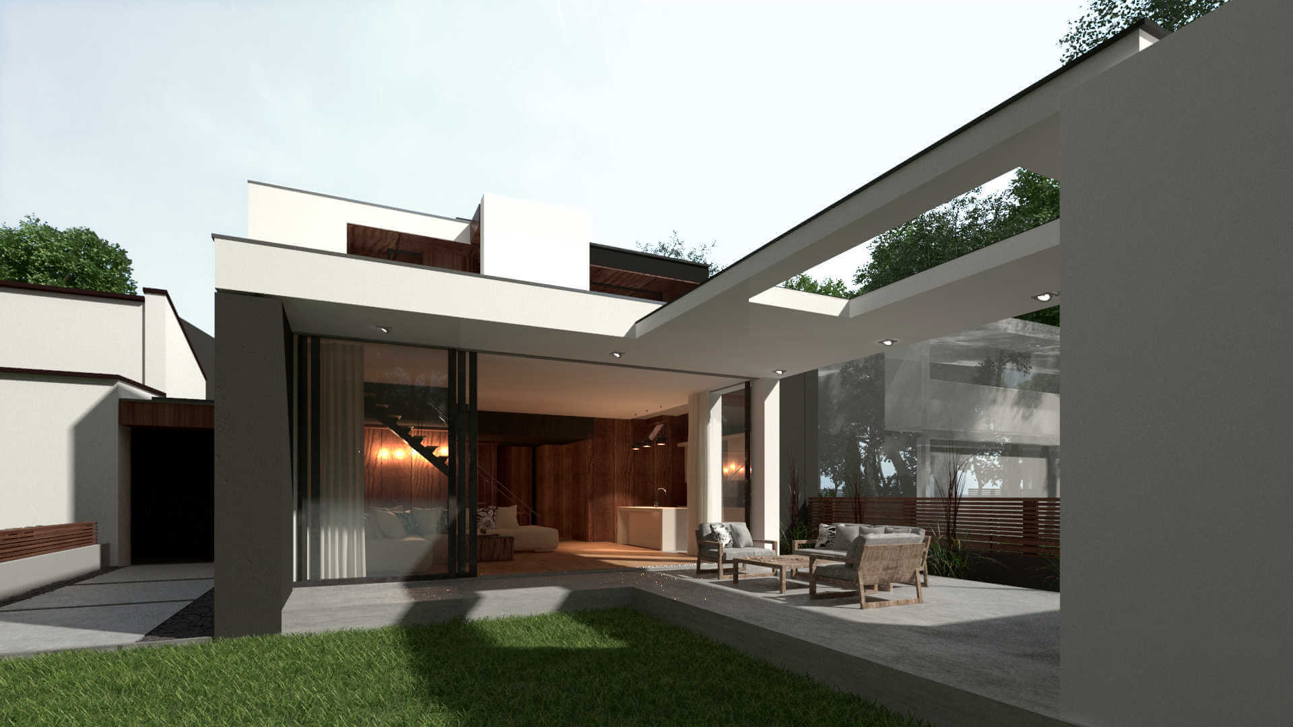
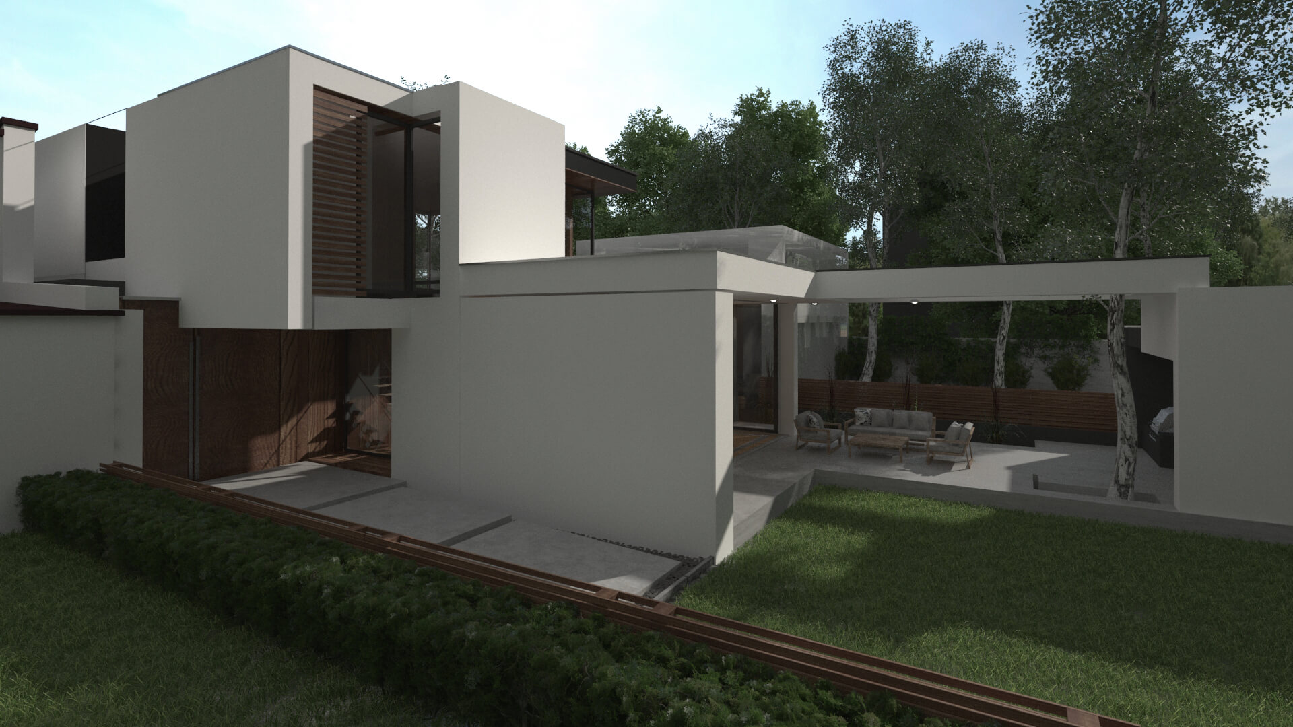
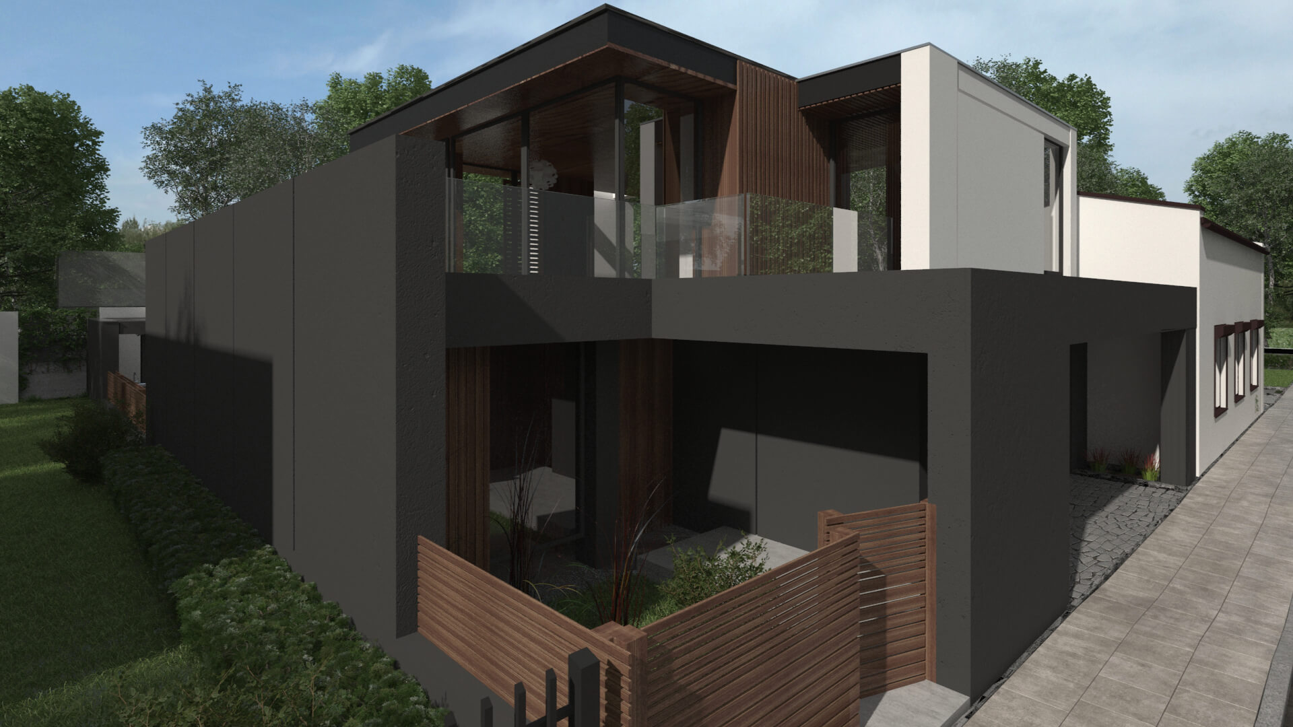
+existing condition
